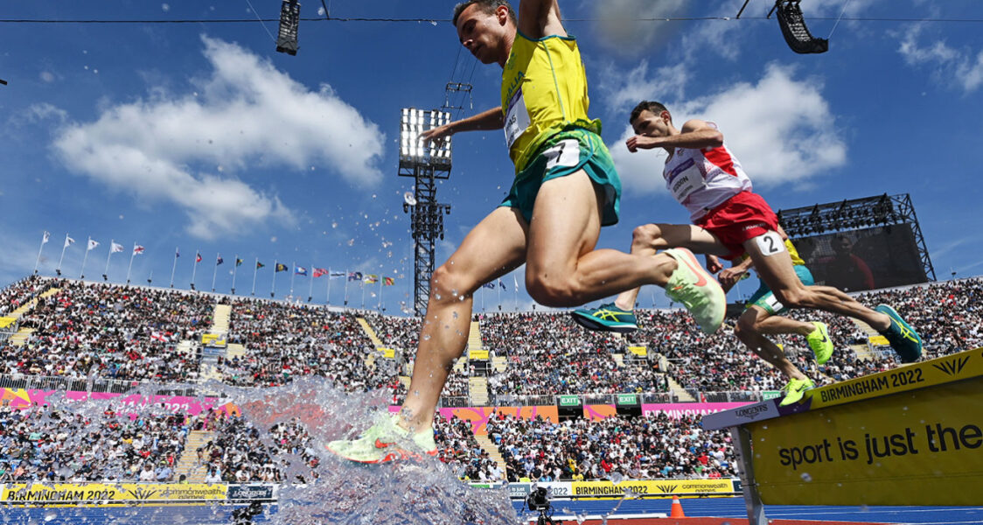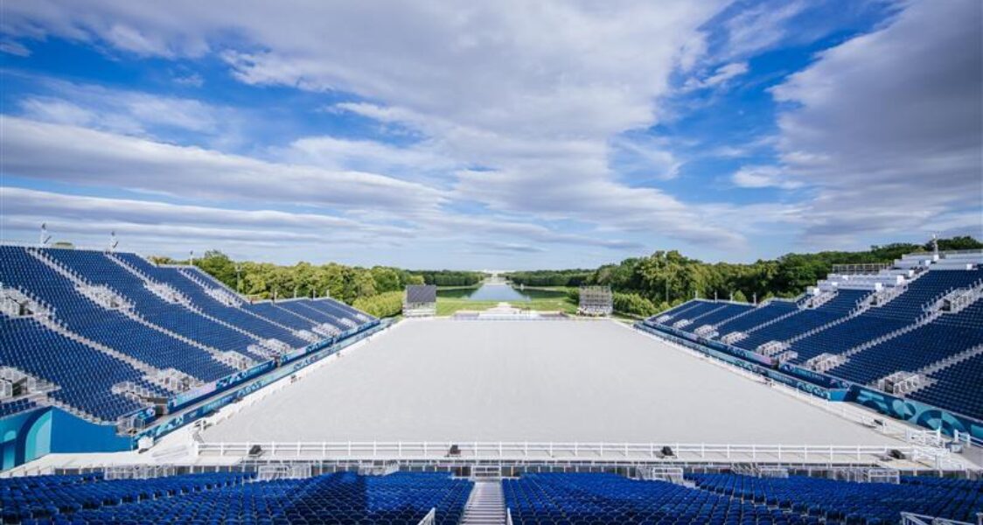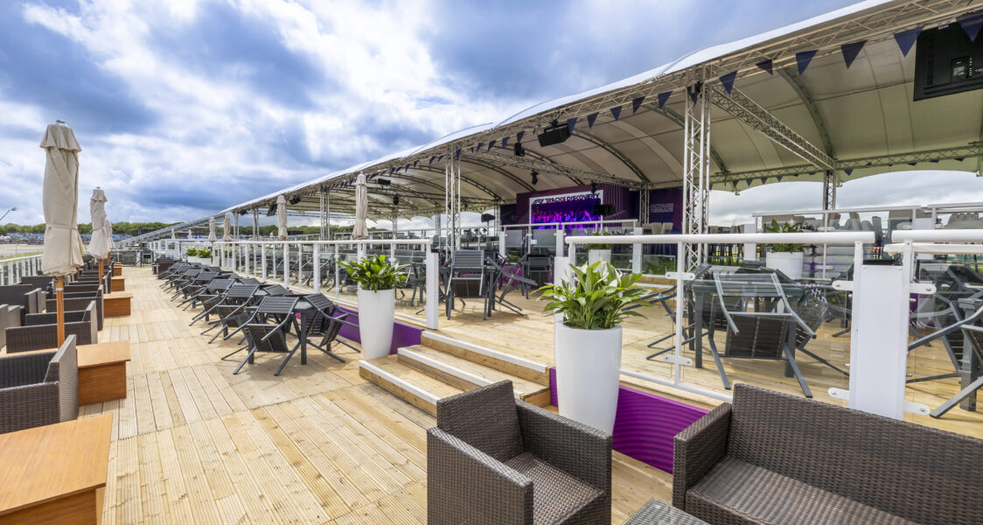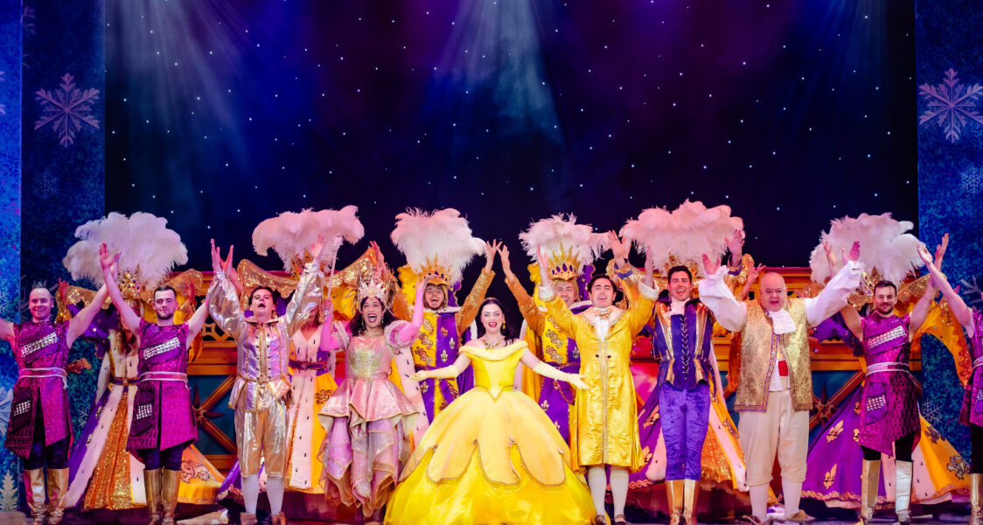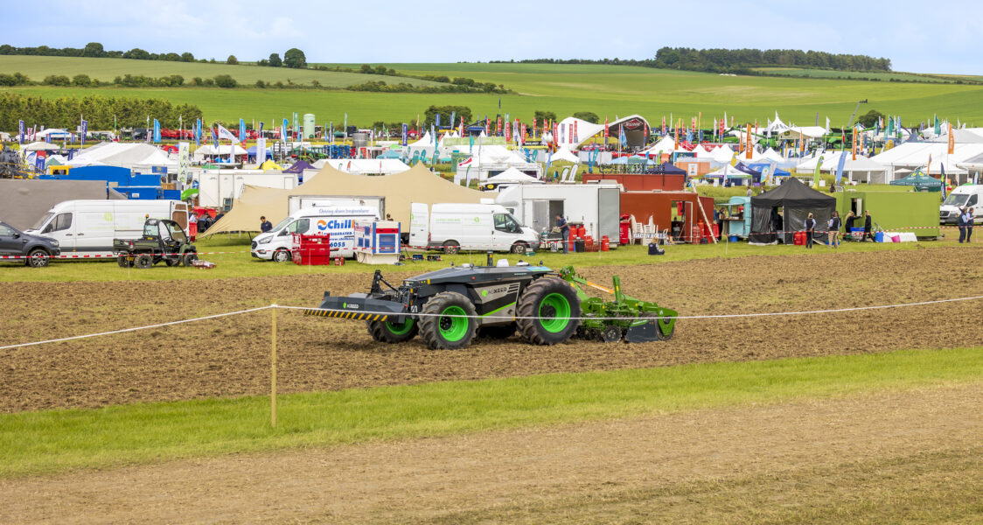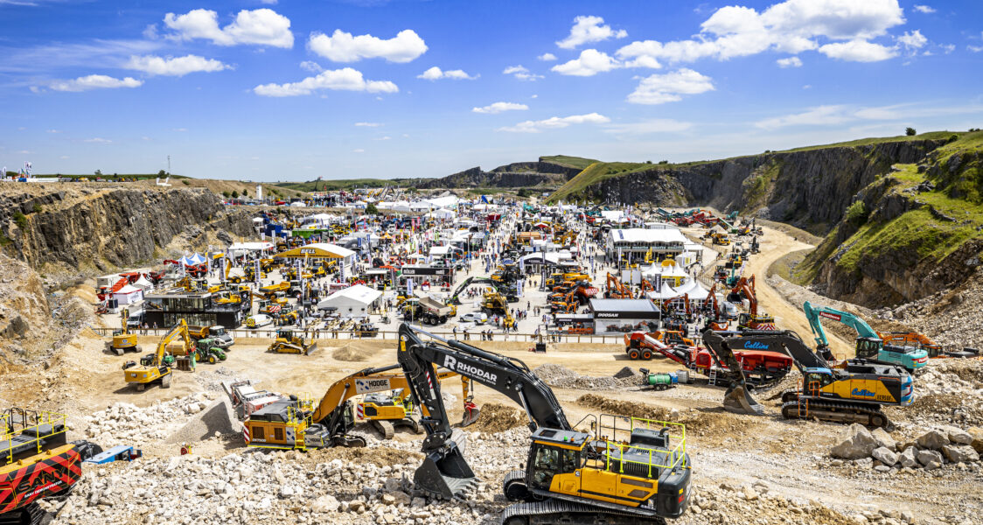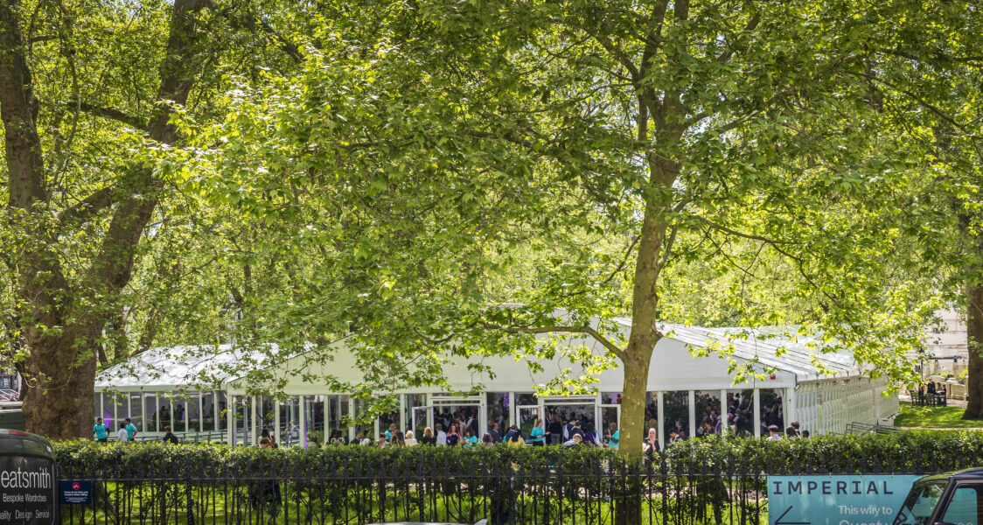Experience
GL events UK has an incredible track record of delivering diverse infrastructure solutions in order to produce a seamless event experience.
From sporting events to music festivals and exhibitions, take a look at our latest projects to find out how we can support your next event.
