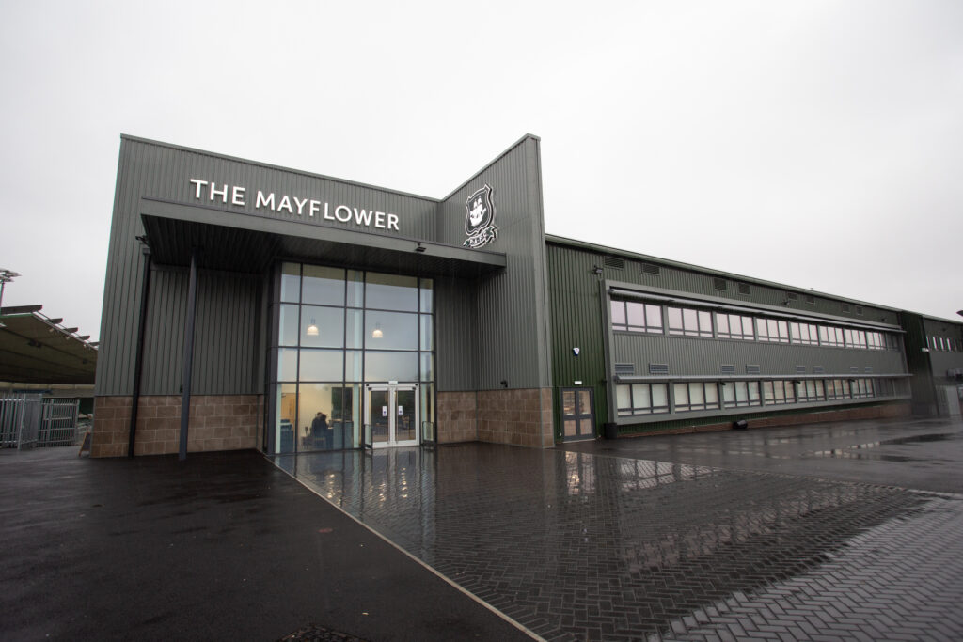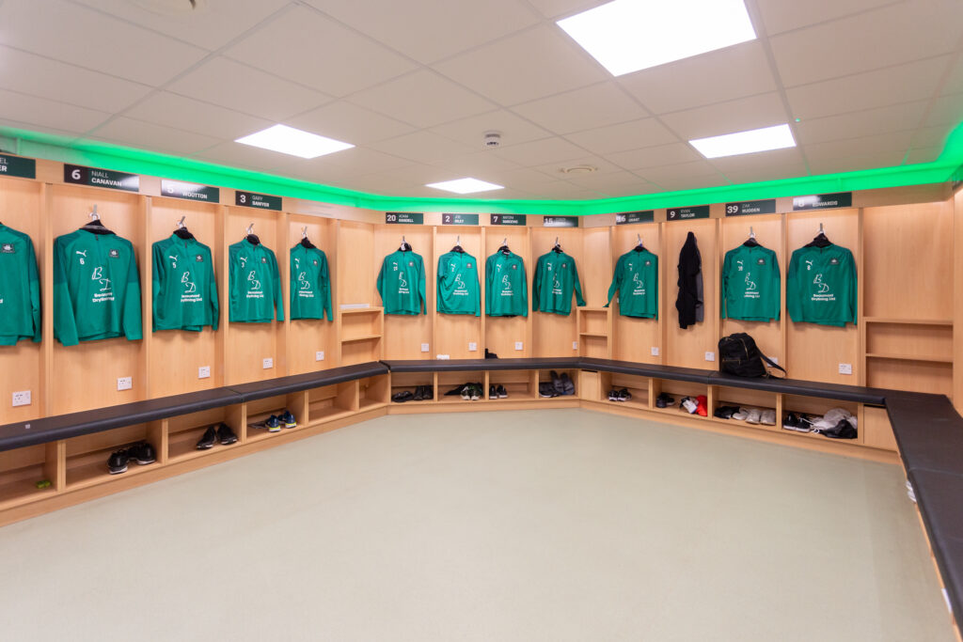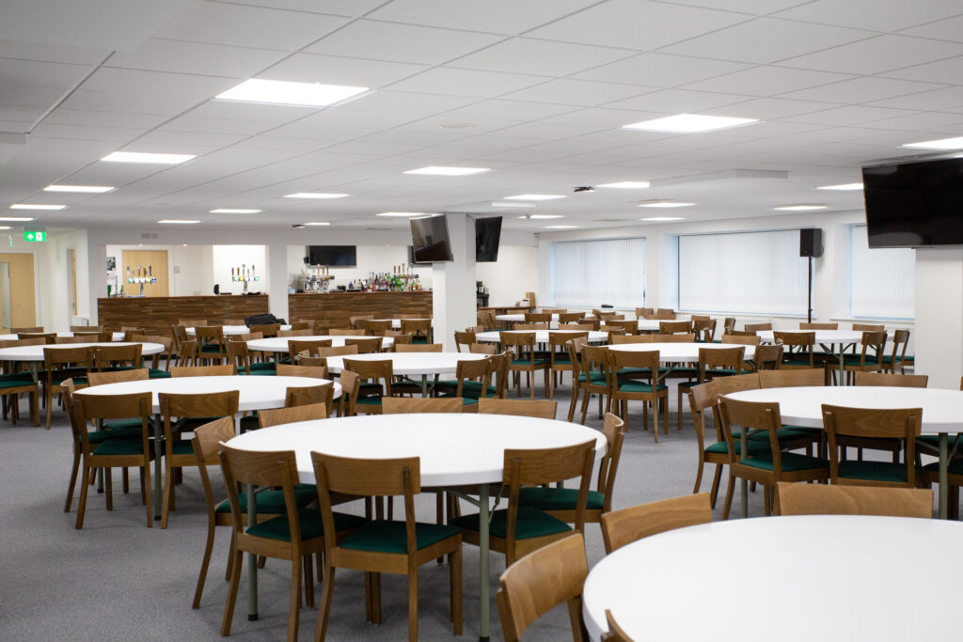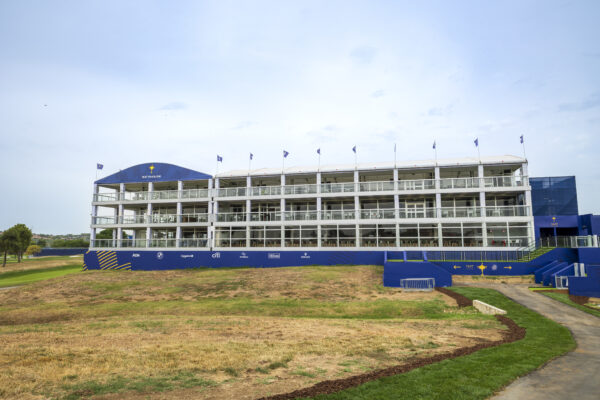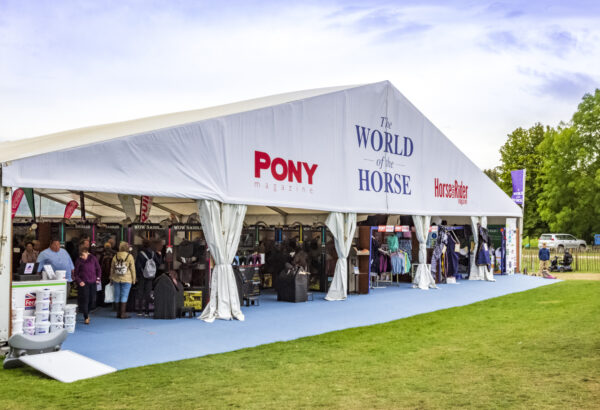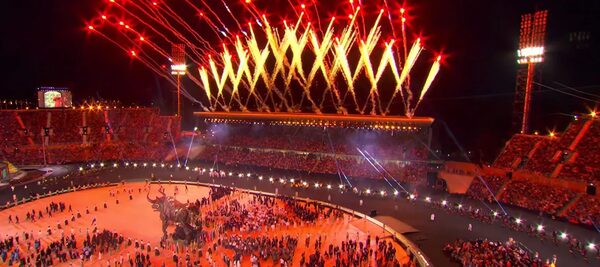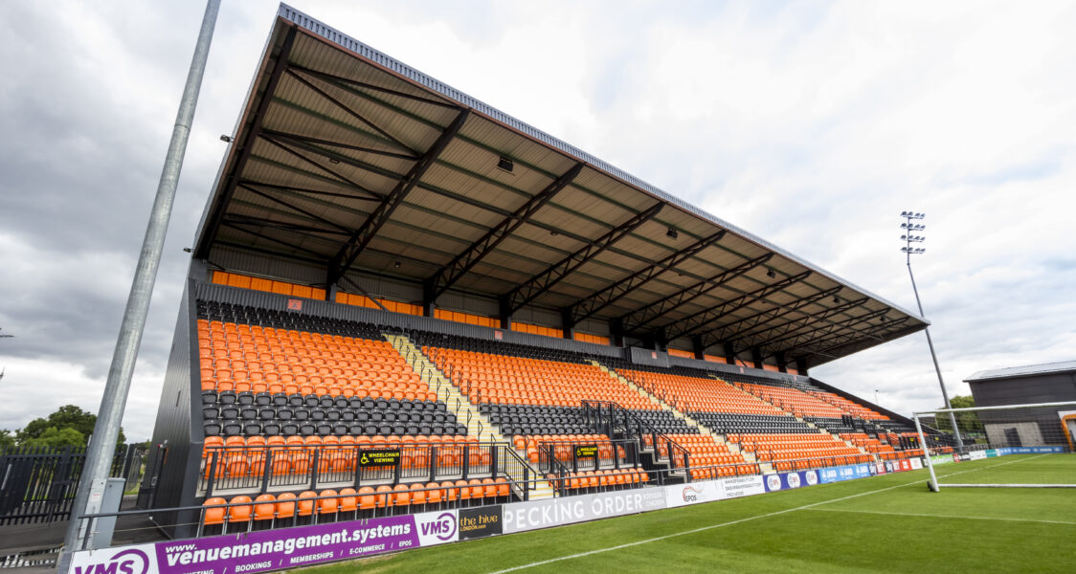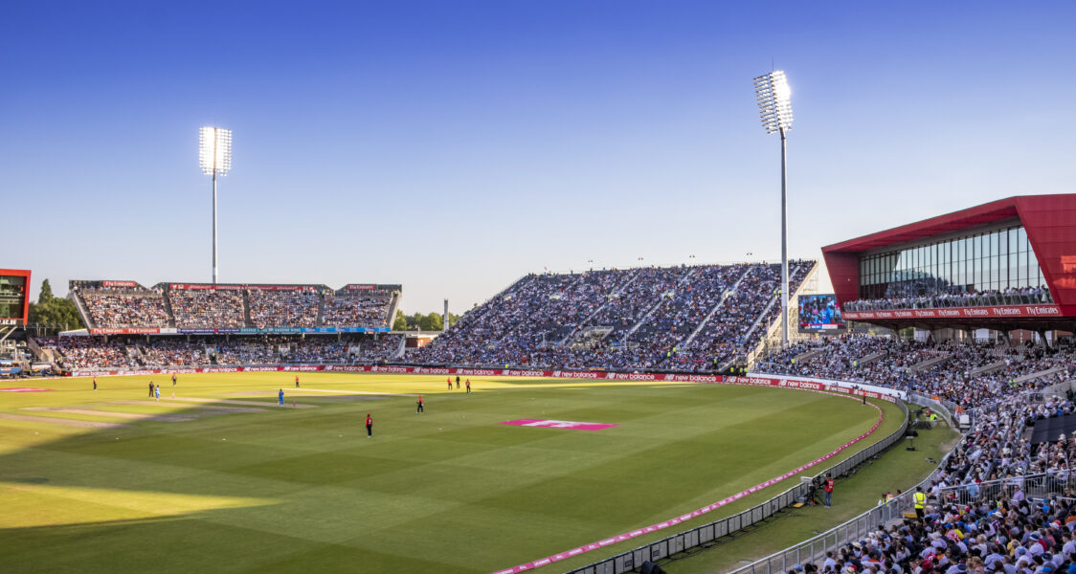Football
We understand the pressures faced by football clubs at all levels, to make sure that stadia and facilities are fit for purpose.
We’re experts in providing seating and structures that don’t just work for the fans, but also for corporate dining and hospitality; and for the community with training facilities, education and retail provisions. All whilst being fully compliant with Football League regulations.
Download brochureOur temporary stands for football clubs can include seating, hospitality facilities, pop up shops and retail facilities, ticketing structures and offices. Whether you need an overflow portable football stand, to meet additional short-term demand, or a temporary stand or stadium whilst refurbishment works take place, we can help.
We also regularly provide portable football stands to upgrade seating for clubs who, following promotion, need to increase their stadium’s seating capacity to comply with the regulations of the Football League.
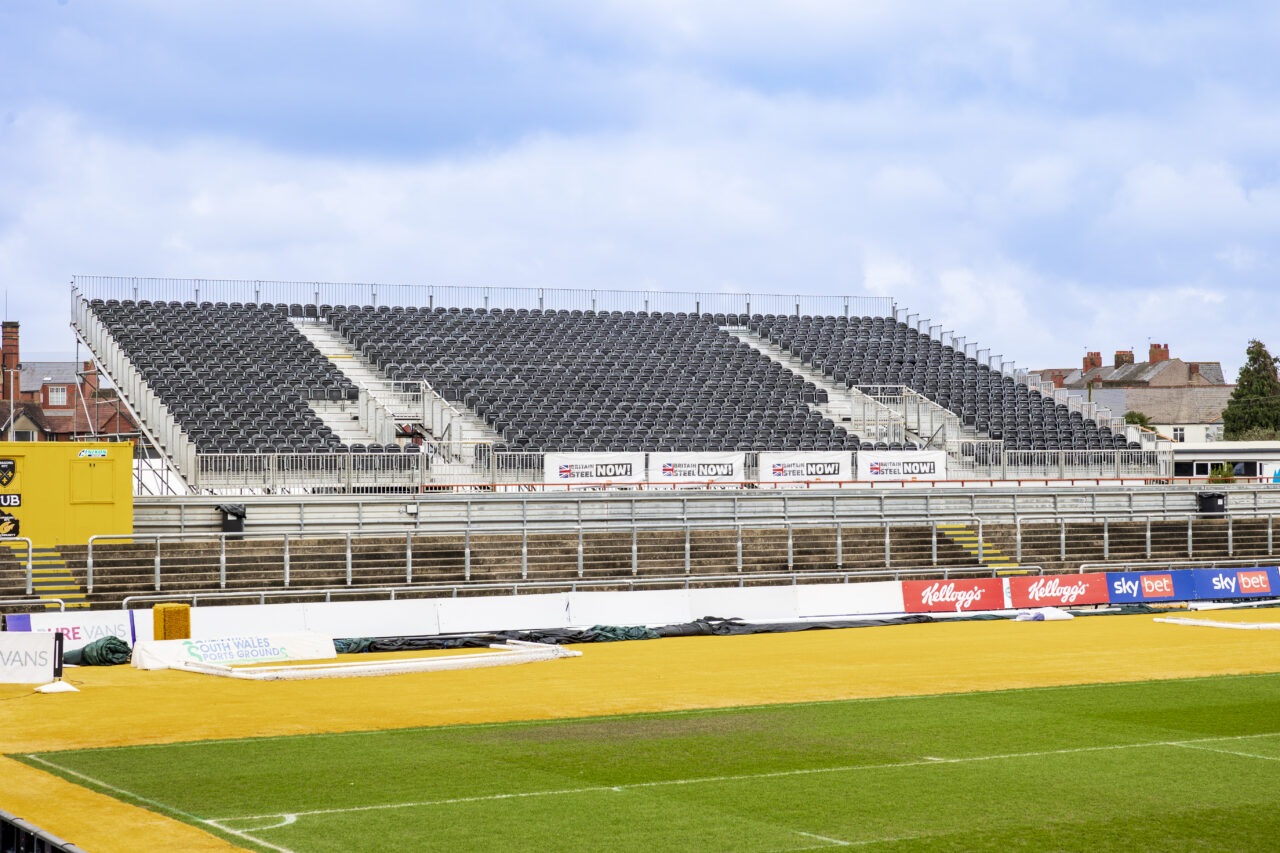
If you need a new permanent stand or even a full stadium re-development – GL events has a solution.
Whether you require a football stand for a couple of hundred, or an entire stadium for thousands of spectators including ancillary toilet facilities, and concession stands, retail outlets, meeting rooms and first-aid offices, we can construct a brand-new permanent seating structure to increase capacity and enhance the aesthetics of your ground.
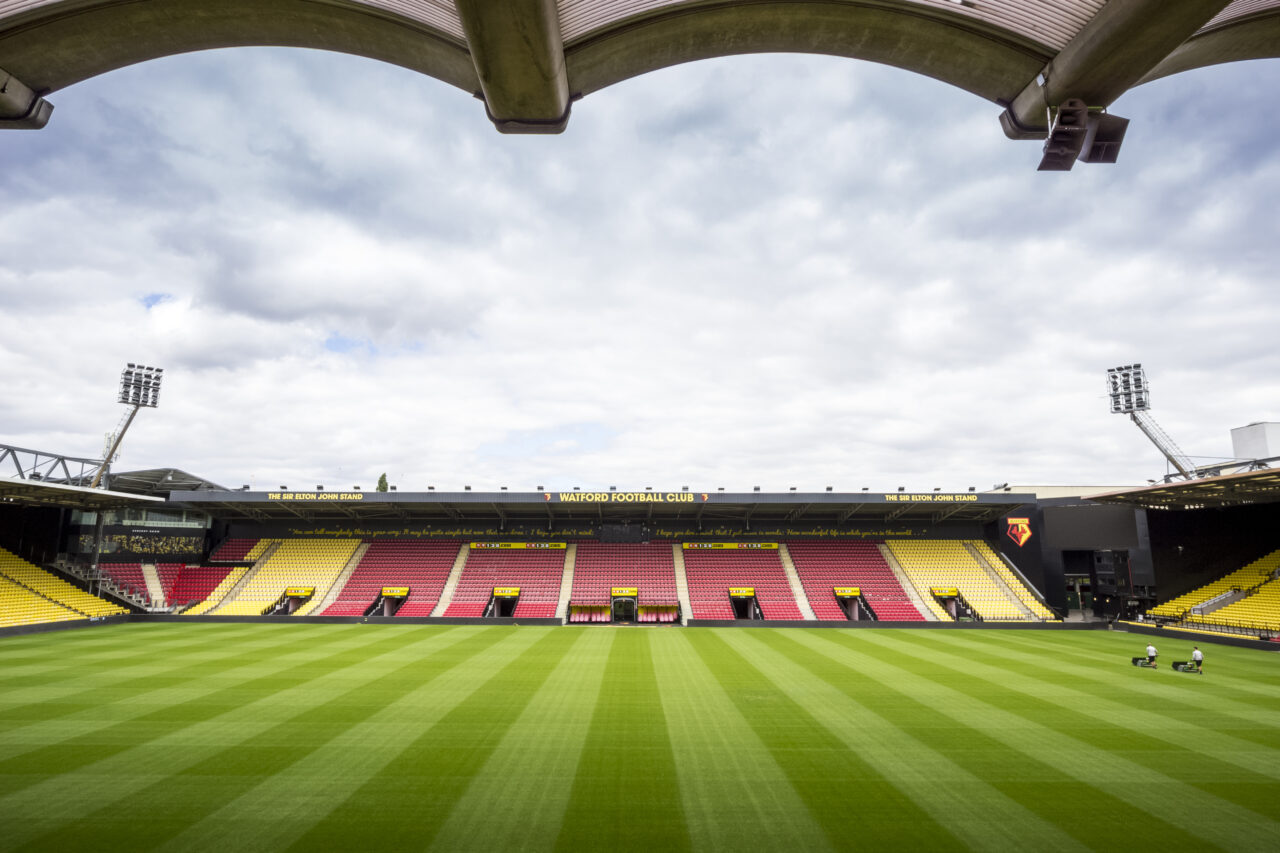
How can we help?
Get in touch to see how we can support with football infrastructure.
Our products
Explore our range of products, designed to work together to elevate every aspect of your sporting event
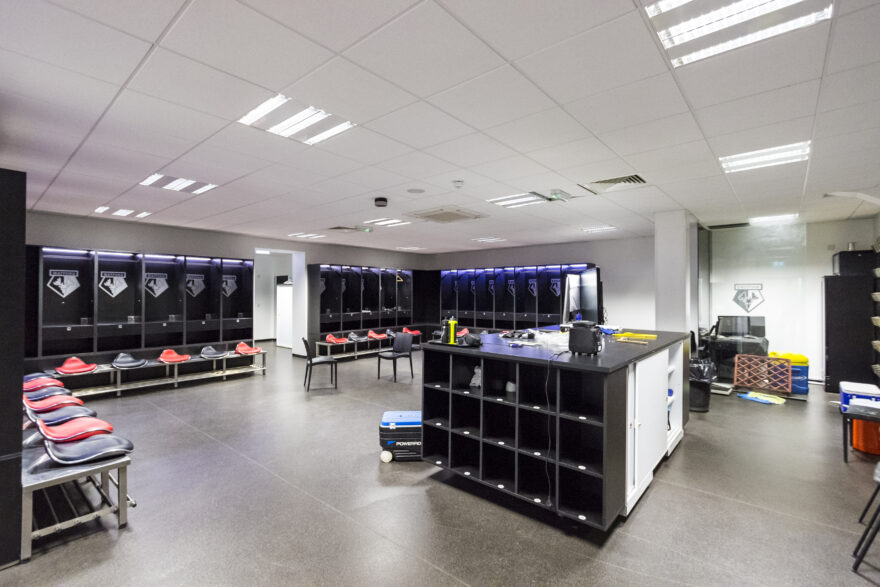
Changing rooms
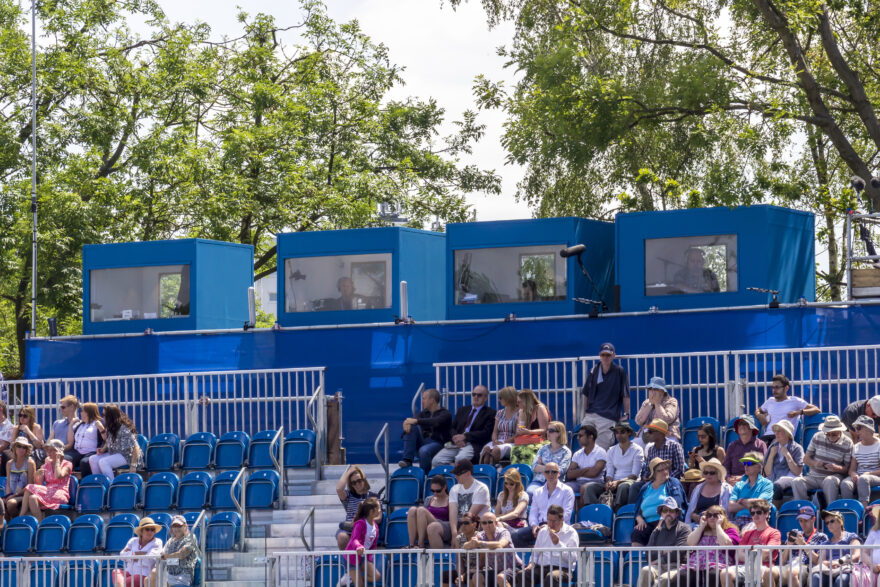
Commentary boxes
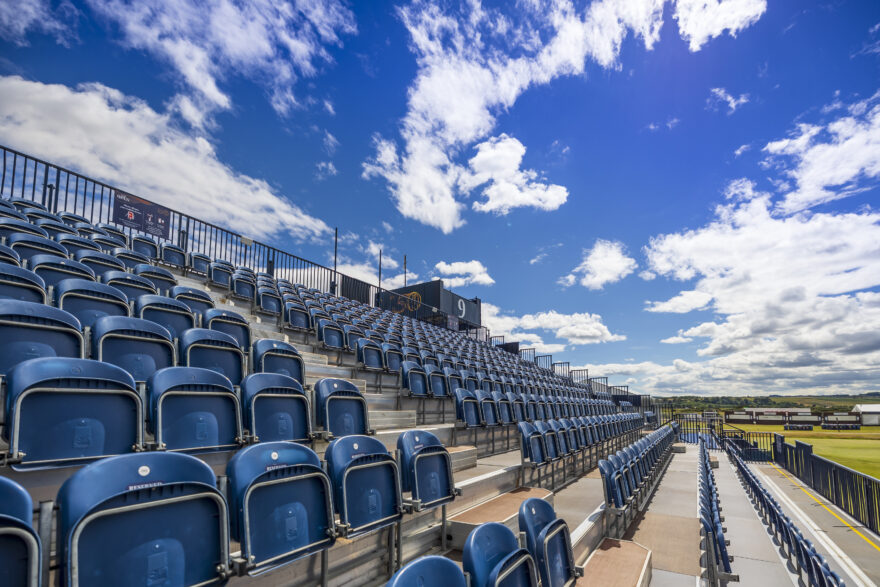
Camera platforms
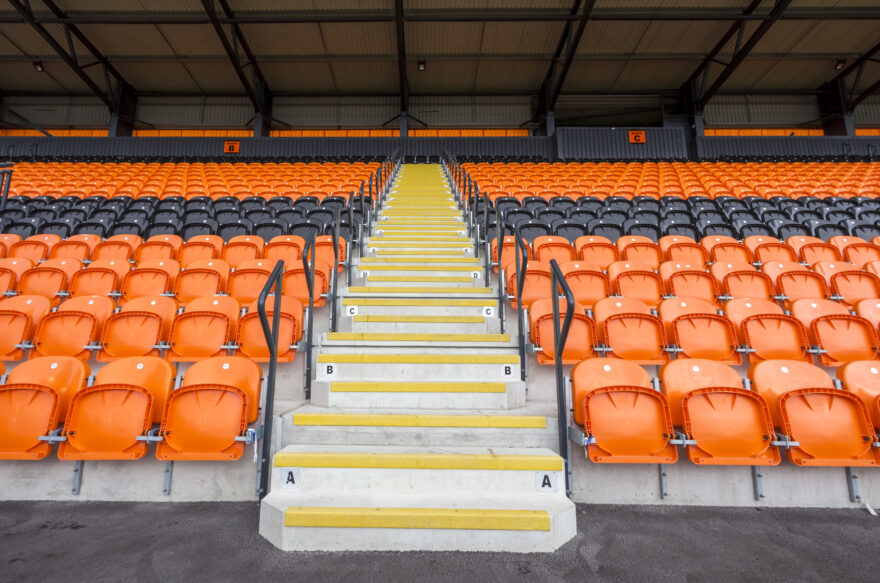
Staircases
Additional solutions for football clubs and events
Whatever the scale and scope of your requirements, we’ll provide bespoke or off-the-peg solutions, options and extras to create an outstanding event aesthetic and spectator experience. From flooring and walkways, through to camera towers and media boxes, we can provide complete turnkey options for your event.
- Accessibility
- Branding
- Audio Visual & Power
- Fencing
- Flooring
- Camera platforms
- Lighting
- Staircases
- Commentary and media boxes
- Signage
- Toilets
- Walkways & Entrances
Testimonial
"We were really impressed with the ability of the team that GL events got to come up with viable solutions...to make sure the club got what it needs but at the same time the project was delivered on time and on budget."
Justin Quick
Interim COO, Exeter City Football Club
Related projects
Contact us
Get in touch to see how we can support your club requirements.
